Install the app
How to install the app on iOS
Follow along with the video below to see how to install our site as a web app on your home screen.

Beleška: this_feature_currently_requires_accessing_site_using_safari
Koristite zastareli pregledač. Možda neće pravilno prikazivati ove ili druge veb stranice.
Trebali biste nadograditi ili koristiti alternativni pregledač.
Trebali biste nadograditi ili koristiti alternativni pregledač.
Programi za uredjivanje enterijera
- Začetnik teme boki71
- Datum pokretanja
ADMINISTRATOR
- Učlanjen(a)
- 10.05.1971
- Poruka
- 54.325
Better Homes and Gardens - Interior Designer 7.05
Better Homes and Gardens - Interior Designer 7.05 |RAR 1.22 Gb
Almost perfect tool for interior design, successfully combining user-friendly interface, easy to learn and an extensive library clipart.
Working with Interior Designer, do not need long and boring show every line and be a master of the precise moving the mouse - thanks to the connection options are the foundation walls and frame house looming in just a few seconds. Next step - installing interior walls, stairs (if the house several floors) and roof. This option would be superfluous to accurately measure the distance and leaving notes on the sketch ( "there will be a bathroom, but this space will occupy a spacious hall"). A lot of time developers paid, and such an important architectural details, like windows and doors - perhaps by the number of samples with matched only by Punch! Home Design and ArCon Home 2. It is also a rich choice of waiting for us and in the selection of furniture - Interior Designer offers options for every taste. But particularly fastidious users can apply to additional collections of designer creations, which are available at the program site. Vases, glasses, cutlery, crockery, CD-drives (!), Ceramics, fruit - all of it honestly appears in the master plan and 3D-view mode.
Version: 7.08
Developer: Chief Architect
Platform: intel
Compatibility with Vista: unknown
System requirements:
Windows XP
2.4GHz processor Recommended
5 GB of available disk space
2 GB of Memory
DVD drive
Video card with 128 MB for Windows XP
Language: English only
Tabletka: Present
Graphical part Interior Designer is a high-quality textures.The minimum angle in three-dimensional mode, allow it to easily compete with such "monsters", as ArCon Home 2 and Punsh! Home Design.
Extras. Information: There upd to version 7.08, as well as 2 CD tutorials.

HOTFILE
Better Homes and Gardens - Interior Designer 7.05 |RAR 1.22 Gb
Almost perfect tool for interior design, successfully combining user-friendly interface, easy to learn and an extensive library clipart.
Working with Interior Designer, do not need long and boring show every line and be a master of the precise moving the mouse - thanks to the connection options are the foundation walls and frame house looming in just a few seconds. Next step - installing interior walls, stairs (if the house several floors) and roof. This option would be superfluous to accurately measure the distance and leaving notes on the sketch ( "there will be a bathroom, but this space will occupy a spacious hall"). A lot of time developers paid, and such an important architectural details, like windows and doors - perhaps by the number of samples with matched only by Punch! Home Design and ArCon Home 2. It is also a rich choice of waiting for us and in the selection of furniture - Interior Designer offers options for every taste. But particularly fastidious users can apply to additional collections of designer creations, which are available at the program site. Vases, glasses, cutlery, crockery, CD-drives (!), Ceramics, fruit - all of it honestly appears in the master plan and 3D-view mode.
Version: 7.08
Developer: Chief Architect
Platform: intel
Compatibility with Vista: unknown
System requirements:
Windows XP
2.4GHz processor Recommended
5 GB of available disk space
2 GB of Memory
DVD drive
Video card with 128 MB for Windows XP
Language: English only
Tabletka: Present
Graphical part Interior Designer is a high-quality textures.The minimum angle in three-dimensional mode, allow it to easily compete with such "monsters", as ArCon Home 2 and Punsh! Home Design.
Extras. Information: There upd to version 7.08, as well as 2 CD tutorials.

Kod:
http://rapidshare.com/files/326417943/BHG-ID-BY_Rapidpiracy.part01.rar
http://rapidshare.com/files/326418141/BHG-ID-BY_Rapidpiracy.part02.rar
http://rapidshare.com/files/326418136/BHG-ID-BY_Rapidpiracy.part03.rar
http://rapidshare.com/files/326417951/BHG-ID-BY_Rapidpiracy.part04.rar
http://rapidshare.com/files/326418604/BHG-ID-BY_Rapidpiracy.part05.rar
http://rapidshare.com/files/326417950/BHG-ID-BY_Rapidpiracy.part06.rar
http://rapidshare.com/files/326418569/BHG-ID-BY_Rapidpiracy.part07.rar
http://rapidshare.com/files/326418400/BHG-ID-BY_Rapidpiracy.part08.rar
http://rapidshare.com/files/326418149/BHG-ID-BY_Rapidpiracy.part09.rar
http://rapidshare.com/files/326418757/BHG-ID-BY_Rapidpiracy.part10.rar
http://rapidshare.com/files/326418221/BHG-ID-BY_Rapidpiracy.part11.rar
http://rapidshare.com/files/326417945/BHG-ID-BY_Rapidpiracy.part12.rar
http://rapidshare.com/files/326418412/BHG-ID-BY_Rapidpiracy.part13.rarHOTFILE
Kod:
http://hotfile.com/dl/21972264/76f3bcb/BHG-ID-BY_Rapidpiracy.part01.rar.html
http://hotfile.com/dl/21972265/ad37afd/BHG-ID-BY_Rapidpiracy.part02.rar.html
http://hotfile.com/dl/21972267/6308ff8/BHG-ID-BY_Rapidpiracy.part03.rar.html
http://hotfile.com/dl/21972263/cf83e79/BHG-ID-BY_Rapidpiracy.part04.rar.html
http://hotfile.com/dl/21972291/5f84eec/BHG-ID-BY_Rapidpiracy.part05.rar.html
http://hotfile.com/dl/21972292/71f9cd9/BHG-ID-BY_Rapidpiracy.part06.rar.html
http://hotfile.com/dl/21972323/3abefec/BHG-ID-BY_Rapidpiracy.part07.rar.html
http://hotfile.com/dl/21972335/6a71f7e/BHG-ID-BY_Rapidpiracy.part08.rar.html
http://hotfile.com/dl/21972347/ee18e12/BHG-ID-BY_Rapidpiracy.part09.rar.html
http://hotfile.com/dl/21972318/2c3505b/BHG-ID-BY_Rapidpiracy.part10.rar.html
http://hotfile.com/dl/21972358/67a9f41/BHG-ID-BY_Rapidpiracy.part11.rar.html
http://hotfile.com/dl/21972361/e580afc/BHG-ID-BY_Rapidpiracy.part12.rar.html
http://hotfile.com/dl/21972363/7439ae2/BHG-ID-BY_Rapidpiracy.part13.rar.html
Poslednja izmena:
ADMINISTRATOR
- Učlanjen(a)
- 10.05.1971
- Poruka
- 54.325
HGTV Home and Interior Painter 3.8.7.31

HGTV Home & Interior Painter is the hub of the color visualization and communication world. Use HGTV Home & Interior Painter to preview thousands of manufacturers’ colors for all kinds of products, as well as create custom colors in a growing number of materials.
HGTV Home & Interior Painter is the hub of the color visualization and communication world. Use HGTV Home & Interior Painter to preview thousands of manufacturers’ colors for all kinds of products, as well as create custom colors in a growing number of materials. Visualize your color choices for paint, stucco, sealant, even materials as diverse as cosmetics, plastics, automobiles and more. HGTV Home & Interior Painter is powerful and convenient. Avoid timely trips to the store for color charts and samples, use HGTV Home & Interior Painter to create your color, see it applied virtually in its intended setting, and order your
paint stucco, sealant, concrete and more.


HGTV Home & Interior Painter is the hub of the color visualization and communication world. Use HGTV Home & Interior Painter to preview thousands of manufacturers’ colors for all kinds of products, as well as create custom colors in a growing number of materials.
HGTV Home & Interior Painter is the hub of the color visualization and communication world. Use HGTV Home & Interior Painter to preview thousands of manufacturers’ colors for all kinds of products, as well as create custom colors in a growing number of materials. Visualize your color choices for paint, stucco, sealant, even materials as diverse as cosmetics, plastics, automobiles and more. HGTV Home & Interior Painter is powerful and convenient. Avoid timely trips to the store for color charts and samples, use HGTV Home & Interior Painter to create your color, see it applied virtually in its intended setting, and order your
paint stucco, sealant, concrete and more.

Kod:
http://hotfile.com/dl/48519710/36f4670/WwW.ApnaWarez.CoM.setup.HGTVHomePainter.3.8.7.31.rar.htmlADMINISTRATOR
- Učlanjen(a)
- 10.05.1971
- Poruka
- 54.325
Better Homes and Gardens Interior Designer 7.08

Better Homes and Gardens Interior Designer 7.08 |ISO 1.04 GB
Give your dream home the look and feel you want – choose from thousands of styles, colors, wall coverings, flooring and materials. Experiment with your interior design ideas using 3D models, virtual tours and advanced design tools. It’s easy to make your decorating ideas come to life. Create Your Dream Home Today!
Creating your dream home has never been so easy with Interior Designer. Quickly place and arrange walls, windows, doors, cabinets, choose colors, accessories and more. Design and decorate your living, dining, kitchen, kid’s rooms or master bedroom. It’s easy to accessorize with pre-arranged furniture groupings you can quickly place to create the ideal layout for your new and existing furnishings. Visualize what your project will look like with 3D models and virtual tours.
It’s Fun and It’s Easy!
Use the Material Painter and Color Chooser to quickly change wall colors, flooring styles, countertops and more. Want to visualize a new granite countertop – or new hardwood flooring? Simply point-and-click the new material to visualize the changes before you build or remodel. The software has thousands of name brand and manufacturer materials to choose from – but, if you can’t find what you’re looking for, create your custom colors and materials from a digital photo or from a website using the Color Chooser.
Discover why creating your perfect interior living spaces can be fun to design and visualize. Quickly model the virtual look and feel for rooms. Choose from thousands of built-in design objects – or import your own 3D symbols from several popular formats to create your exact design! Choose from a variety of furniture styles – including chairs, tables, sofas and more. Easily change the size, color and fabric to create just your style. It’s easy with accessories and pre-arranged furniture groupings you can transform the look of any room with new furnishings and accessories.
The Quick Startup Options Guide will help you begin with "How-To" tutorials based on the type of your project. Use the House Wizard™ for quick and easy layout of your rooms or select from the pre-designed Home Design Style Templates complete with colors, cabinets, flooring and more. All the Chief Architect interior design and home design software products include Free Step-by-Step online tutorial training videos that will quickly get you started on your next interior design project.
Make your design ideas come to life with the built-in 3D visualization tools. Experiment and create models and virtual tours in minutes. Often the most challenging part of designing or remodeling – is visualizing how your finished project will look. Ever imagine what a new room or addition might look like? It’s Easy to See!
Add lighting fixtures to create dramatic views. Change from a day to a night view with a single click and create realistic 3D renderings with interior and exterior shadows. Design in a 2D Plan View with Virtual Graph Paper™ to create accurately scaled floor plans. Automatically generate fully editable 3D views to continue designing.
Update your doors and windows for that perfect look – wood, casement, moldings, lites, shutters, window treatments and more. If you’re ready to build or remodel, you can visualize new doors and windows for your design. You can then define the details such as dimensions, rough opening, swing side and door / window style. Modify the height, width, shape and much more to create the exact door or window for your design.
System Requirements:
Windows 7 / Vista / XP
2.4GHz processor Recommended
5 GB of available disk space
2 GB of Memory
DVD drive
Video card with 128 MB for Windows 7/XP; 256 MB Windows for Vi



Better Homes and Gardens Interior Designer 7.08 |ISO 1.04 GB
Give your dream home the look and feel you want – choose from thousands of styles, colors, wall coverings, flooring and materials. Experiment with your interior design ideas using 3D models, virtual tours and advanced design tools. It’s easy to make your decorating ideas come to life. Create Your Dream Home Today!
Creating your dream home has never been so easy with Interior Designer. Quickly place and arrange walls, windows, doors, cabinets, choose colors, accessories and more. Design and decorate your living, dining, kitchen, kid’s rooms or master bedroom. It’s easy to accessorize with pre-arranged furniture groupings you can quickly place to create the ideal layout for your new and existing furnishings. Visualize what your project will look like with 3D models and virtual tours.
It’s Fun and It’s Easy!
Use the Material Painter and Color Chooser to quickly change wall colors, flooring styles, countertops and more. Want to visualize a new granite countertop – or new hardwood flooring? Simply point-and-click the new material to visualize the changes before you build or remodel. The software has thousands of name brand and manufacturer materials to choose from – but, if you can’t find what you’re looking for, create your custom colors and materials from a digital photo or from a website using the Color Chooser.
Discover why creating your perfect interior living spaces can be fun to design and visualize. Quickly model the virtual look and feel for rooms. Choose from thousands of built-in design objects – or import your own 3D symbols from several popular formats to create your exact design! Choose from a variety of furniture styles – including chairs, tables, sofas and more. Easily change the size, color and fabric to create just your style. It’s easy with accessories and pre-arranged furniture groupings you can transform the look of any room with new furnishings and accessories.
The Quick Startup Options Guide will help you begin with "How-To" tutorials based on the type of your project. Use the House Wizard™ for quick and easy layout of your rooms or select from the pre-designed Home Design Style Templates complete with colors, cabinets, flooring and more. All the Chief Architect interior design and home design software products include Free Step-by-Step online tutorial training videos that will quickly get you started on your next interior design project.
Make your design ideas come to life with the built-in 3D visualization tools. Experiment and create models and virtual tours in minutes. Often the most challenging part of designing or remodeling – is visualizing how your finished project will look. Ever imagine what a new room or addition might look like? It’s Easy to See!
Add lighting fixtures to create dramatic views. Change from a day to a night view with a single click and create realistic 3D renderings with interior and exterior shadows. Design in a 2D Plan View with Virtual Graph Paper™ to create accurately scaled floor plans. Automatically generate fully editable 3D views to continue designing.
Update your doors and windows for that perfect look – wood, casement, moldings, lites, shutters, window treatments and more. If you’re ready to build or remodel, you can visualize new doors and windows for your design. You can then define the details such as dimensions, rough opening, swing side and door / window style. Modify the height, width, shape and much more to create the exact door or window for your design.
System Requirements:
Windows 7 / Vista / XP
2.4GHz processor Recommended
5 GB of available disk space
2 GB of Memory
DVD drive
Video card with 128 MB for Windows 7/XP; 256 MB Windows for Vi


Kod:
http://hotfile.com/dl/47481540/f27f3e0/BttHnG.IntDsig7O8.part01.rar.html
http://hotfile.com/dl/47481543/93ba17a/BttHnG.IntDsig7O8.part02.rar.html
http://hotfile.com/dl/47481546/a2ec228/BttHnG.IntDsig7O8.part03.rar.html
http://hotfile.com/dl/47481547/b53a6c8/BttHnG.IntDsig7O8.part04.rar.html
http://hotfile.com/dl/47481548/af2801c/BttHnG.IntDsig7O8.part05.rar.html
http://hotfile.com/dl/47481549/64f181a/BttHnG.IntDsig7O8.part06.rar.html
http://hotfile.com/dl/47481553/bda0c1b/BttHnG.IntDsig7O8.part07.rar.html
http://hotfile.com/dl/47481556/7f78872/BttHnG.IntDsig7O8.part08.rar.html
http://hotfile.com/dl/47481560/222ef11/BttHnG.IntDsig7O8.part09.rar.html
http://hotfile.com/dl/47481562/425e311/BttHnG.IntDsig7O8.part10.rar.html
http://hotfile.com/dl/47481567/aca71a3/BttHnG.IntDsig7O8.part11.rar.html
http://hotfile.com/dl/47481570/a0a4f33/BttHnG.IntDsig7O8.part12.rar.html
http://hotfile.com/dl/47481573/710c346/BttHnG.IntDsig7O8.part13.rar.htmlADMINISTRATOR
- Učlanjen(a)
- 10.05.1971
- Poruka
- 54.325
Live Interior 3D Pro 2.3.1
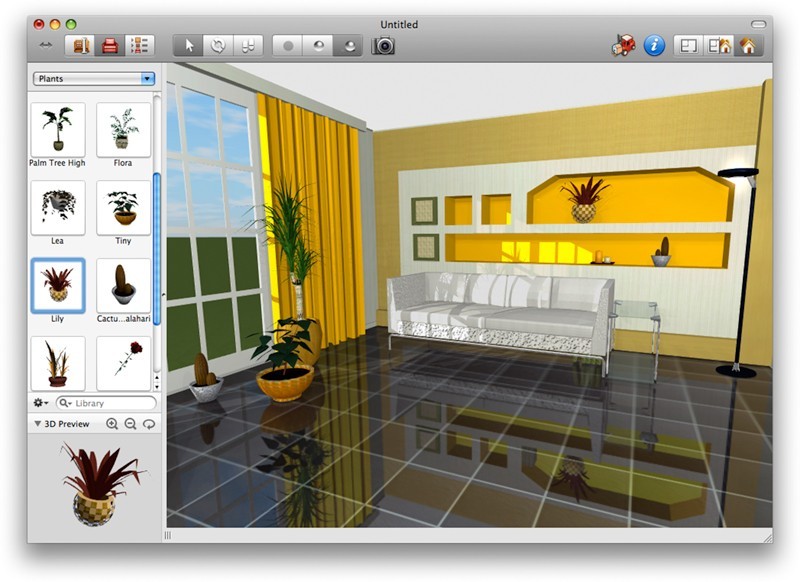
Live Interior 3D Pro 2.3.1
Mac OS X | 139MB
Live Interior 3D takes you to a world where even the wildest of dream houses can become yours right on your Macintosh! You can furnish it and enjoy its beauty in both 2D and 3D. The vast object library and flexible import options give you access to all of the furniture and appliances you could ever imagine. Change the fabric, finish, and more using the material library and editor. And once your dream home is completed, you can give your best friend a realistic virtual walkthrough or send him a movie or shot of your favorite rooms.
Live Interior is great for both professionals and those just looking to design their dream home in their free time. It is available in two editions — Standard and Pro.
The Pro Edition of Live Interior 3D caters to architects and professional interior designers by providing extensive tools suitable for creating preliminary floor plans and comprehensively manipulating the interior. The export options provide a wide range of formats for presenting the end result to clients. Take a look at the comparison of the two editions.
Do not forget to prohibit progressive access to connect to Internet!
System Requirements
Mac OS X 10.4.8 or later
Snow Leopard compatible
Minimal screen resolution 1024x768
QuickTime 7 required for QTVR export


Live Interior 3D Pro 2.3.1
Mac OS X | 139MB
Live Interior 3D takes you to a world where even the wildest of dream houses can become yours right on your Macintosh! You can furnish it and enjoy its beauty in both 2D and 3D. The vast object library and flexible import options give you access to all of the furniture and appliances you could ever imagine. Change the fabric, finish, and more using the material library and editor. And once your dream home is completed, you can give your best friend a realistic virtual walkthrough or send him a movie or shot of your favorite rooms.
Live Interior is great for both professionals and those just looking to design their dream home in their free time. It is available in two editions — Standard and Pro.
The Pro Edition of Live Interior 3D caters to architects and professional interior designers by providing extensive tools suitable for creating preliminary floor plans and comprehensively manipulating the interior. The export options provide a wide range of formats for presenting the end result to clients. Take a look at the comparison of the two editions.
Do not forget to prohibit progressive access to connect to Internet!
System Requirements
Mac OS X 10.4.8 or later
Snow Leopard compatible
Minimal screen resolution 1024x768
QuickTime 7 required for QTVR export

Kod:
http://hotfile.com/dl/40236049/f1e828f/i-fresh.htmlADMINISTRATOR
- Učlanjen(a)
- 10.05.1971
- Poruka
- 54.325
Turbofloorplan Home And Interior V12.0
Turbofloorplan Home And Interior V12.0

Bring your home or remodel ideas to life with realistic 3D visualization tools
- walk through your design before you begin. Create your dream home from scratch with the powerful House Builder Wizard using your specifications. Quickly customize interior walls, colors, add furniture and lighting to create a perfect home. TurboFLOORPLAN™ makes it fun and easy - no design experience necessary!
* Interior Design, Remodeling, Interiors, Kitchens & Baths, Floor & Space Planning, and more
* Place and resize furniture to help in space and room planning
* Quickly place and arrange walls, windows, doors, cabinets, choose colors, place furniture, create kitchens and baths
* Change colors and textures for walls, floors, countertops, and more with Material Selector
* Point-and-click to choose from thousands of colors and textures or create your own with Color Selector
* Design and visualize your home with 3D Models and Virtual Tours
* Site Planning and Cost Estimating
TurboFLOORPLAN Home & Interior is compatible with drawings created from 3D Home Architect versions 5-8.
Perfect for:
* Architects
* Hobbyists
* Illustrators
* Engineers
* Contractors
* Students
* Builders
* Educators
Key Features
* Interior design & remodeling, kitchens & baths customization, floor & space planning, and more.
* User-friendly interface
Quickly place and arrange walls, windows, doors, cabinets.
* Material Selector tool
Change colors and textures for walls, floors, countertops, and more.
* Color Selector tool
Point-and-click to choose from thousands of colors and textures or create your own.
* 3D models and virtual tours
Get into your design with a walkthrough, fly around, look around or slide through your design to get an up close and personal tour.
System Requirements:
Minimum Requirements
M*crosoft ® Windows ® 2000 (SP4) XP (SP2) or Vista
500Mhz or higher processor
750MB free hard drive space
512MB RAM (*1 GB RAM Recommended)
DVD-ROM drive Video Card with OpenGL driver and 32MB RAM (*64MB RAM Recommended)
Color monitor with 1024x768 resolution or higher
Windows-compatible mouse
M*crosoft® Internet Explorer 5.5 or higher to access online features (Optional)


Turbofloorplan Home And Interior V12.0

Bring your home or remodel ideas to life with realistic 3D visualization tools
- walk through your design before you begin. Create your dream home from scratch with the powerful House Builder Wizard using your specifications. Quickly customize interior walls, colors, add furniture and lighting to create a perfect home. TurboFLOORPLAN™ makes it fun and easy - no design experience necessary!
* Interior Design, Remodeling, Interiors, Kitchens & Baths, Floor & Space Planning, and more
* Place and resize furniture to help in space and room planning
* Quickly place and arrange walls, windows, doors, cabinets, choose colors, place furniture, create kitchens and baths
* Change colors and textures for walls, floors, countertops, and more with Material Selector
* Point-and-click to choose from thousands of colors and textures or create your own with Color Selector
* Design and visualize your home with 3D Models and Virtual Tours
* Site Planning and Cost Estimating
TurboFLOORPLAN Home & Interior is compatible with drawings created from 3D Home Architect versions 5-8.
Perfect for:
* Architects
* Hobbyists
* Illustrators
* Engineers
* Contractors
* Students
* Builders
* Educators
Key Features
* Interior design & remodeling, kitchens & baths customization, floor & space planning, and more.
* User-friendly interface
Quickly place and arrange walls, windows, doors, cabinets.
* Material Selector tool
Change colors and textures for walls, floors, countertops, and more.
* Color Selector tool
Point-and-click to choose from thousands of colors and textures or create your own.
* 3D models and virtual tours
Get into your design with a walkthrough, fly around, look around or slide through your design to get an up close and personal tour.
System Requirements:
Minimum Requirements
M*crosoft ® Windows ® 2000 (SP4) XP (SP2) or Vista
500Mhz or higher processor
750MB free hard drive space
512MB RAM (*1 GB RAM Recommended)
DVD-ROM drive Video Card with OpenGL driver and 32MB RAM (*64MB RAM Recommended)
Color monitor with 1024x768 resolution or higher
Windows-compatible mouse
M*crosoft® Internet Explorer 5.5 or higher to access online features (Optional)

Kod:
http://imsidesign.com/Products/TurboFLOORPLANSeries/HomeInterior/tabid/397/Default.aspx
Kod:
http://rapidshare.com/files/122558074/TurboFloorplan-Home-and-Interior_v12.0.part1.rar
http://rapidshare.com/files/122557484/TurboFloorplan-Home-and-Interior_v12.0.part2.rarADMINISTRATOR
- Učlanjen(a)
- 10.05.1971
- Poruka
- 54.325
Turbo FLOORPLAN Home And Interior v12.0
Turbo FLOORPLAN Home And Interior v12.0
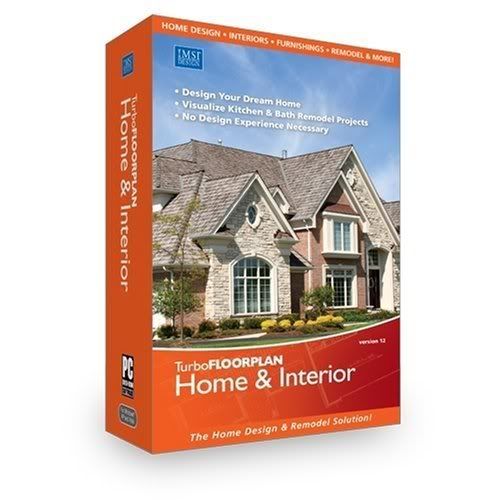
Bring your home or remodel ideas to life with realistic 3D visualization tools - walk through your design before you begin. Create your dream home from scratch with the powerful House Builder Wizard using your specifications. Quickly customize interior walls, colors, add furniture and lighting to create a perfect home. TurboFLOORPLAN™ makes it fun and easy - no design experience necessary!
* Interior Design, Remodeling, Interiors, Kitchens & Baths, Floor & Space Planning, and more
* Place and resize furniture to help in space and room planning
* Quickly place and arrange walls, windows, doors, cabinets, choose colors, place furniture, create kitchens and baths
* Change colors and textures for walls, floors, countertops, and more with Material Selector
* Point-and-click to choose from thousands of colors and textures or create your own with Color Selector
* Design and visualize your home with 3D Models and Virtual Tours
* Site Planning and Cost Estimating
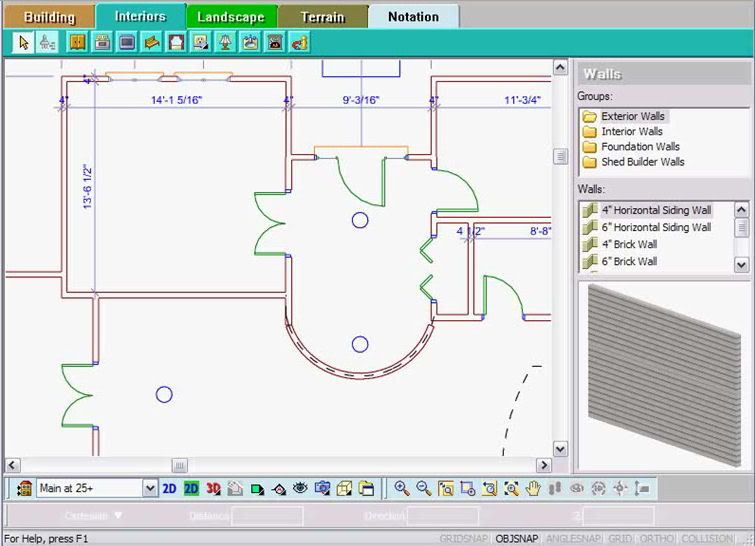
TurboFLOORPLAN Home & Interior is compatible with drawings created from 3D Home Architect versions 5-8.
Perfect for:
* Architects
* Hobbyists
* Illustrators
* Engineers
* Contractors
* Students
* Builders
* Educators
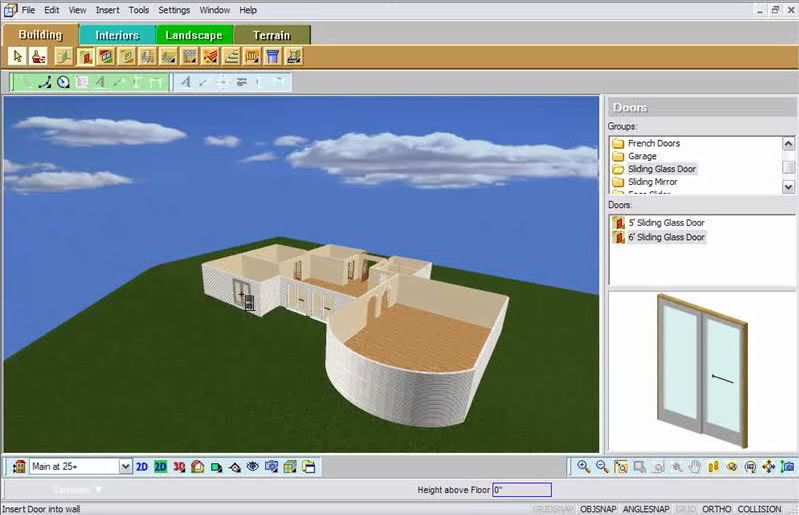
Key Features
Interior design & remodeling, kitchens & baths customization, floor & space planning, and more.
User-friendly interface
Quickly place and arrange walls, windows, doors, cabinets.
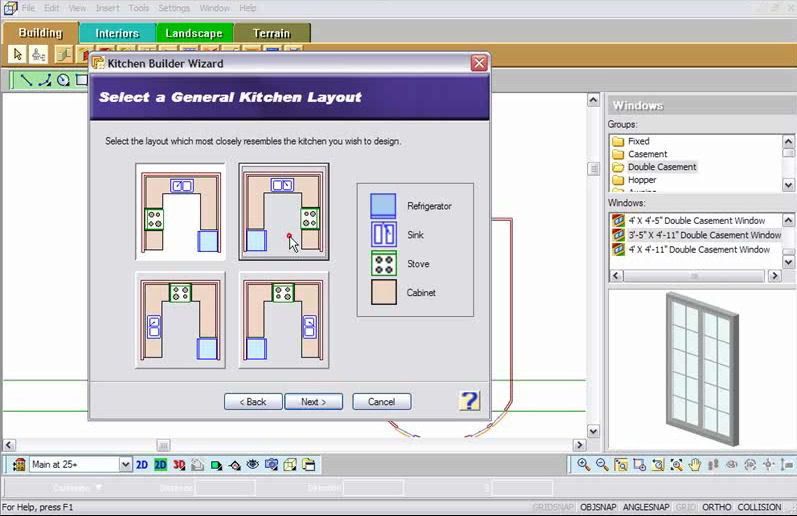
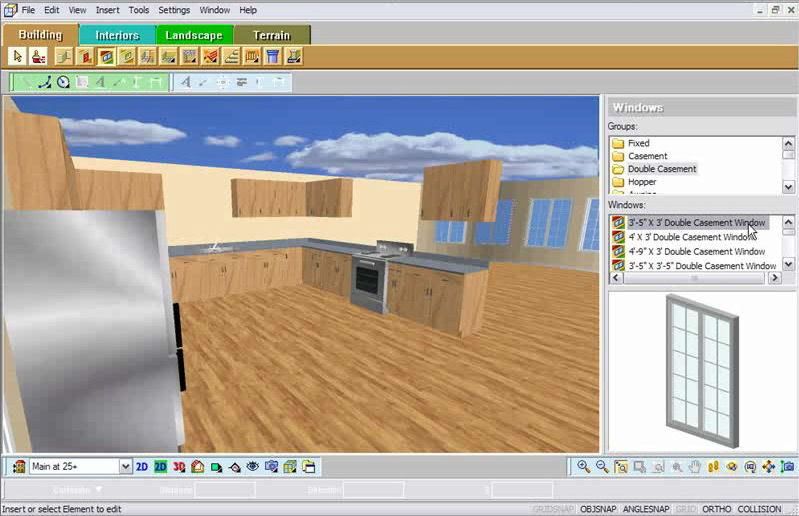
Material Selector tool
Change colors and textures for walls, floors, countertops, and more.
Color Selector tool
Point-and-click to choose from thousands of colors and textures or create your own.
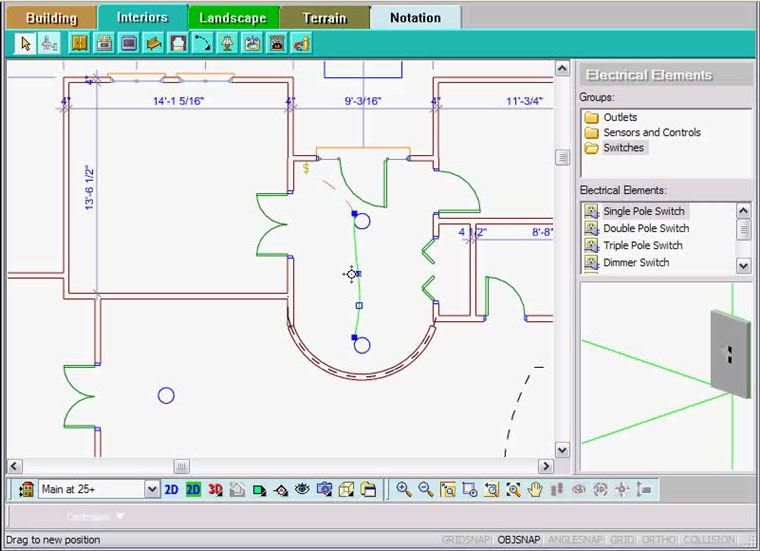
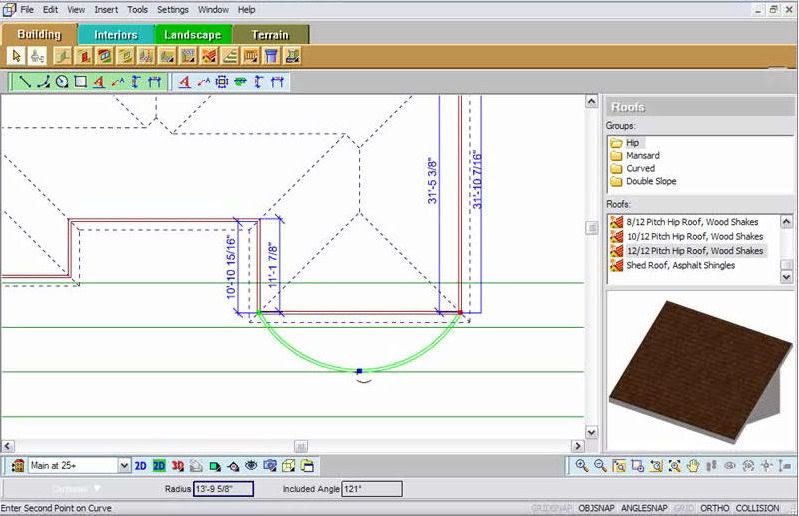
3D models and virtual tours
Get into your design with a walkthrough, fly around, look around or slide through your design to get an up close and personal tour.
System Requirements:
Minimum Requirements
Microsoft ® Windows ® 2000 (SP4) XP (SP2) or Vista
500Mhz or higher processor
750MB free hard drive space
512MB RAM (*1 GB RAM Recommended)
DVD-ROM drive Video Card with OpenGL driver and 32MB RAM (*64MB RAM Recommended)
Color monitor with 1024x768 resolution or higher
Windows-compatible mouse
Microsoft® Internet Explorer 5.5 or higher to access online features (Optional) *

Turbo FLOORPLAN Home And Interior v12.0

Bring your home or remodel ideas to life with realistic 3D visualization tools - walk through your design before you begin. Create your dream home from scratch with the powerful House Builder Wizard using your specifications. Quickly customize interior walls, colors, add furniture and lighting to create a perfect home. TurboFLOORPLAN™ makes it fun and easy - no design experience necessary!
* Interior Design, Remodeling, Interiors, Kitchens & Baths, Floor & Space Planning, and more
* Place and resize furniture to help in space and room planning
* Quickly place and arrange walls, windows, doors, cabinets, choose colors, place furniture, create kitchens and baths
* Change colors and textures for walls, floors, countertops, and more with Material Selector
* Point-and-click to choose from thousands of colors and textures or create your own with Color Selector
* Design and visualize your home with 3D Models and Virtual Tours
* Site Planning and Cost Estimating

TurboFLOORPLAN Home & Interior is compatible with drawings created from 3D Home Architect versions 5-8.
Perfect for:
* Architects
* Hobbyists
* Illustrators
* Engineers
* Contractors
* Students
* Builders
* Educators

Key Features
Interior design & remodeling, kitchens & baths customization, floor & space planning, and more.
User-friendly interface
Quickly place and arrange walls, windows, doors, cabinets.


Material Selector tool
Change colors and textures for walls, floors, countertops, and more.
Color Selector tool
Point-and-click to choose from thousands of colors and textures or create your own.


3D models and virtual tours
Get into your design with a walkthrough, fly around, look around or slide through your design to get an up close and personal tour.
System Requirements:
Minimum Requirements
Microsoft ® Windows ® 2000 (SP4) XP (SP2) or Vista
500Mhz or higher processor
750MB free hard drive space
512MB RAM (*1 GB RAM Recommended)
DVD-ROM drive Video Card with OpenGL driver and 32MB RAM (*64MB RAM Recommended)
Color monitor with 1024x768 resolution or higher
Windows-compatible mouse
Microsoft® Internet Explorer 5.5 or higher to access online features (Optional) *

Kod:
http://rapidshare.com/files/146623967/TurboFloorplanHomeInterior12_mahek_cw.part1.rar
http://rapidshare.com/files/146643754/TurboFloorplanHomeInterior12_mahek_cw.part2.rarČlan
- Učlanjen(a)
- 28.11.2010
- Poruka
- 1
Extra , hvala na dodavanju veoma korisne alatke!!!
Turbo FLOORPLAN Home And Interior v12.0
kako da instaliram trazi serial a neznam gde da ga nadjem hvala i pozzz
http://serbianforum.org/newreply.php?p=593164&noquote=1
kako da instaliram trazi serial a neznam gde da ga nadjem hvala i pozzz
http://serbianforum.org/newreply.php?p=593164&noquote=1
Član
- Učlanjen(a)
- 15.03.2010
- Poruka
- 34
Turbo FLOORPLAN Home And Interior v12.0
kako da instaliram trazi serial a neznam gde da ga nadjem hvala i pozzz
У четири поља треба да упишеш бројеве. У свако то поље упиши 4 пута нула (4 пута четири нуле). Кликни хвала ако смо помогли. Поздрав.
Poslednja izmena:
